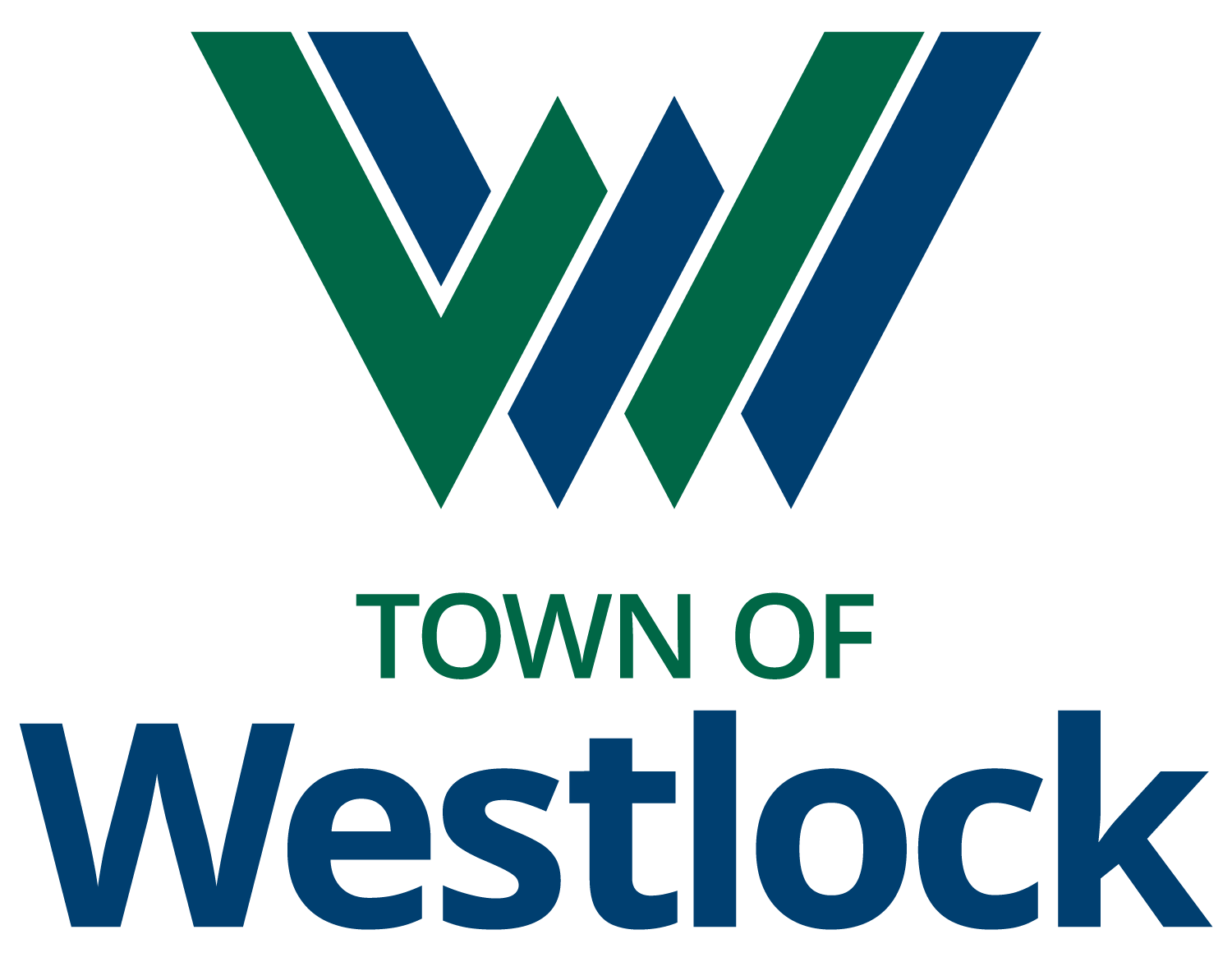Confirms your proposed build aligns with the Land Use Bylaw—covering use, drainage, servicing, size, and setbacks.
New Home Construction
Building in Westlock? We’re here to help you get started the right way.
In Westlock, every home is part of something bigger – a connected, caring community with room to grow. Whether you're building your first home, your forever home, or helping someone else get started, our team is here to guide you every step of the way.
We know that every successful build starts with clear information, reliable support, and a straightforward process. That’s why we’re committed to making the permitting journey simple, transparent, and aligned with our shared vision for a strong and vibrant Westlock.
What You'll Need to Build
Most new home projects will require the following:
How to Apply for Permits
Following a few simple steps helps you avoid costly delays:
- Connect with Us First
We recommend you contact Planning & Development early—we’ll help identify exactly what permits and documents you’ll need. - Gather Your Documents
Depending on your build, you may need:- Completed application forms
- A plot plan with grading and servicing information prepared by an Alberta Land Surveyor
- Full building plans and elevations
- Energy Code compliance and Section 9.36 documents
- Truss and joist specs
- Alberta Home Warranty Certificate and an Alberta Builder Licence
- Apply
You can apply in whichever way works best for you: - Online through our e-permitting portal.
- In person at the Town Office (10003–106 Street, Westlock)
- By email to planning@westlock.ca
- By mail to the Town of Westlock, 10003–106 Street, Westlock, AB T7P 2K3
- Pay Your Fees
Once your application is received, we’ll confirm your total fees based on our Fee Schedule. Payment of the fees is required before we can review your permit(s). We offer a variety of payment options. - Permit Review
Once we receive your complete application and fees, your applications will be placed in our que for review. We’ll contact you if we need more information or have any questions. - Post Your Permit & Start Building
Once approved, your permit must be displayed on site. Construction may begin after permit issuance.
We’re Here to Help
From your first questions to final inspection, we’re committed to supporting your success.
Contact Us
Town of Westlock
Planning & Development
10003–106 Street,
Westlock, AB T7P 2K3
Phone: 780‑349‑4444
Email us: planning@westlock.ca
