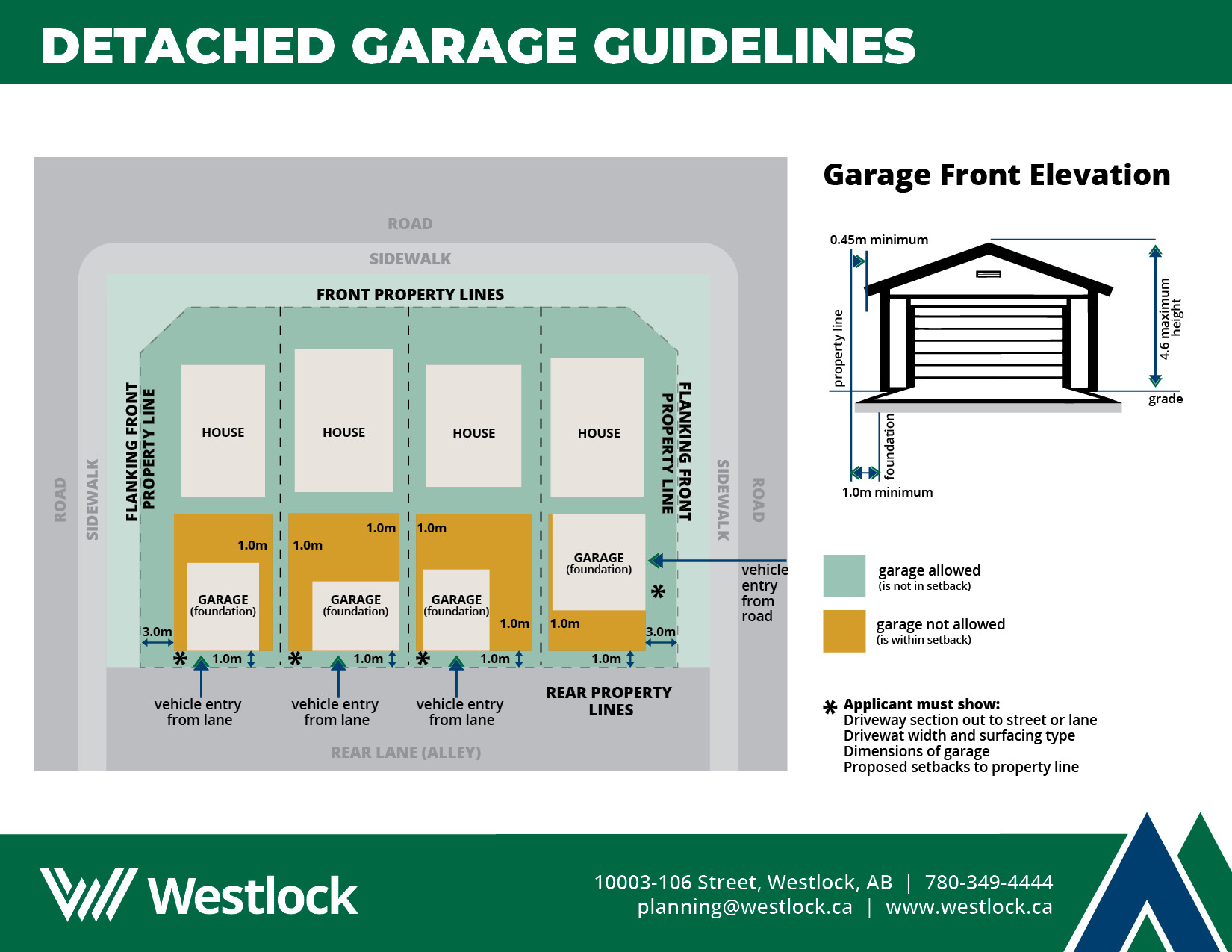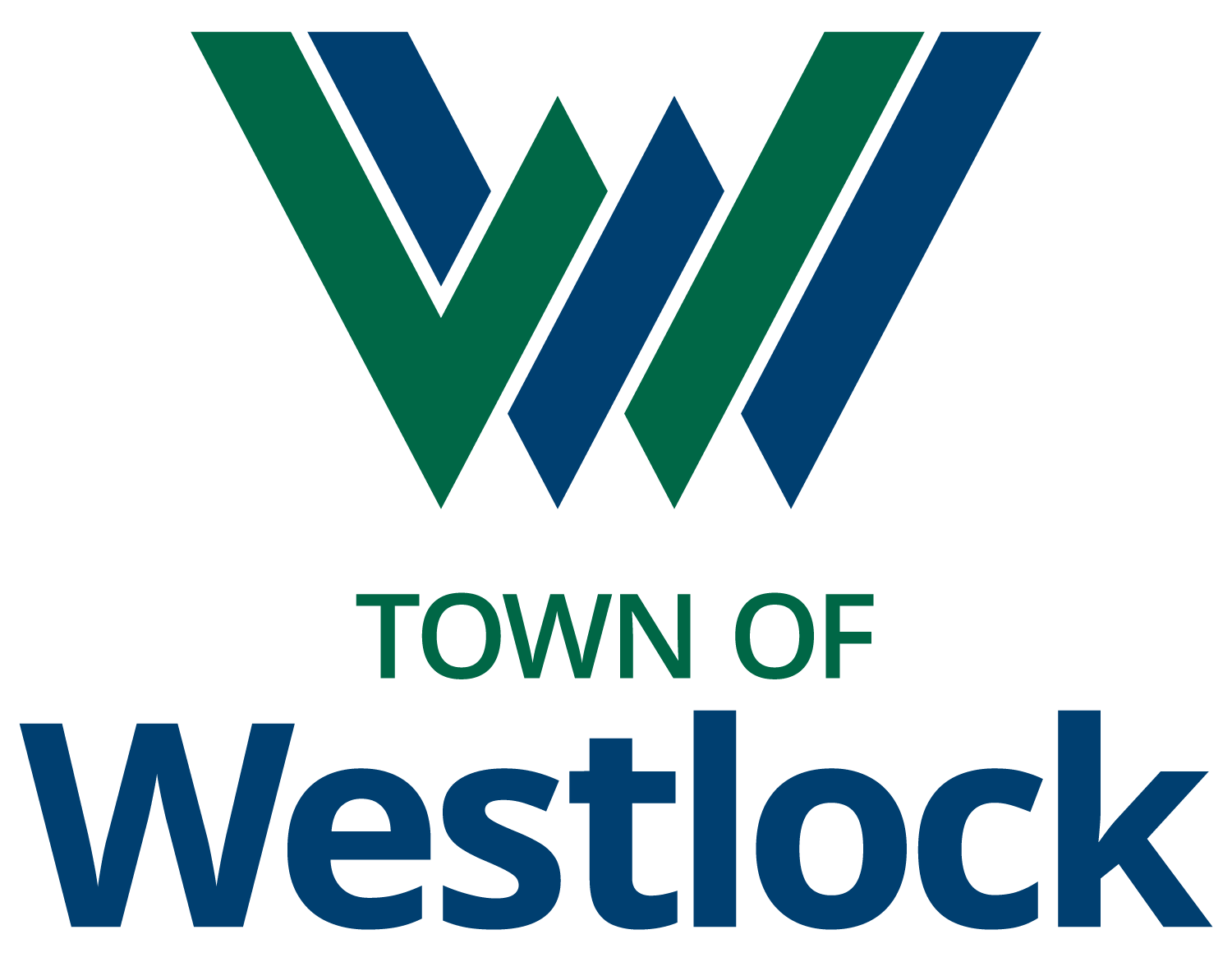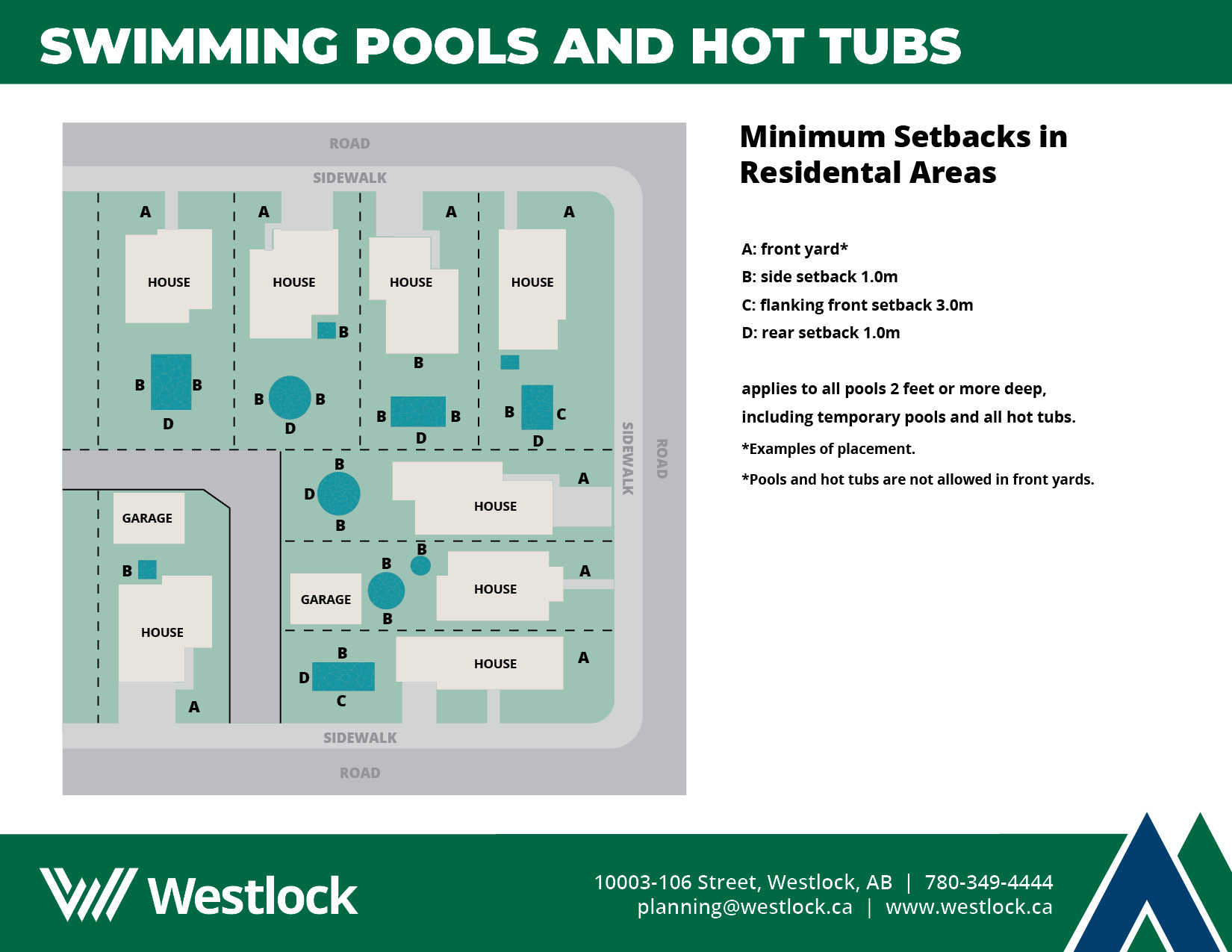Detached garages and sheds are great additions for storage, workshops, or secure parking.
Permits Required: Development and building permits are required for most accessory buildings over 10 m2 (107.6ft2). Accessory buildings with an area of over 55 m2 (592 ft2) require a foundation designed by a professional engineer.
Placement Matters: Structures must meet setback distances from property lines and not encroach on easements or utility rights-of-way. Accessory buildings must be set back 1.0m from a side property line or rear property line, 6.0m from the front property line and 3.0m from a flanking front (corner side) property line. Accessory buildings must also have a separation distance of 1.5m (4.9ft) from any other accessory building or your house.
Size Limits: Accessory buildings are limited to 4.6 m (15.1ft) in height. There are also lot coverage maximums that apply to your property.
Tips: When building a garage or shed, drainage should be considered and any drainage systems installed cannot direct water onto a Lane or neighbouring property. Exterior walls must be properly finished to complement the principal building (house).
Learn More: Download or view our Shed and Garage Brochure.



