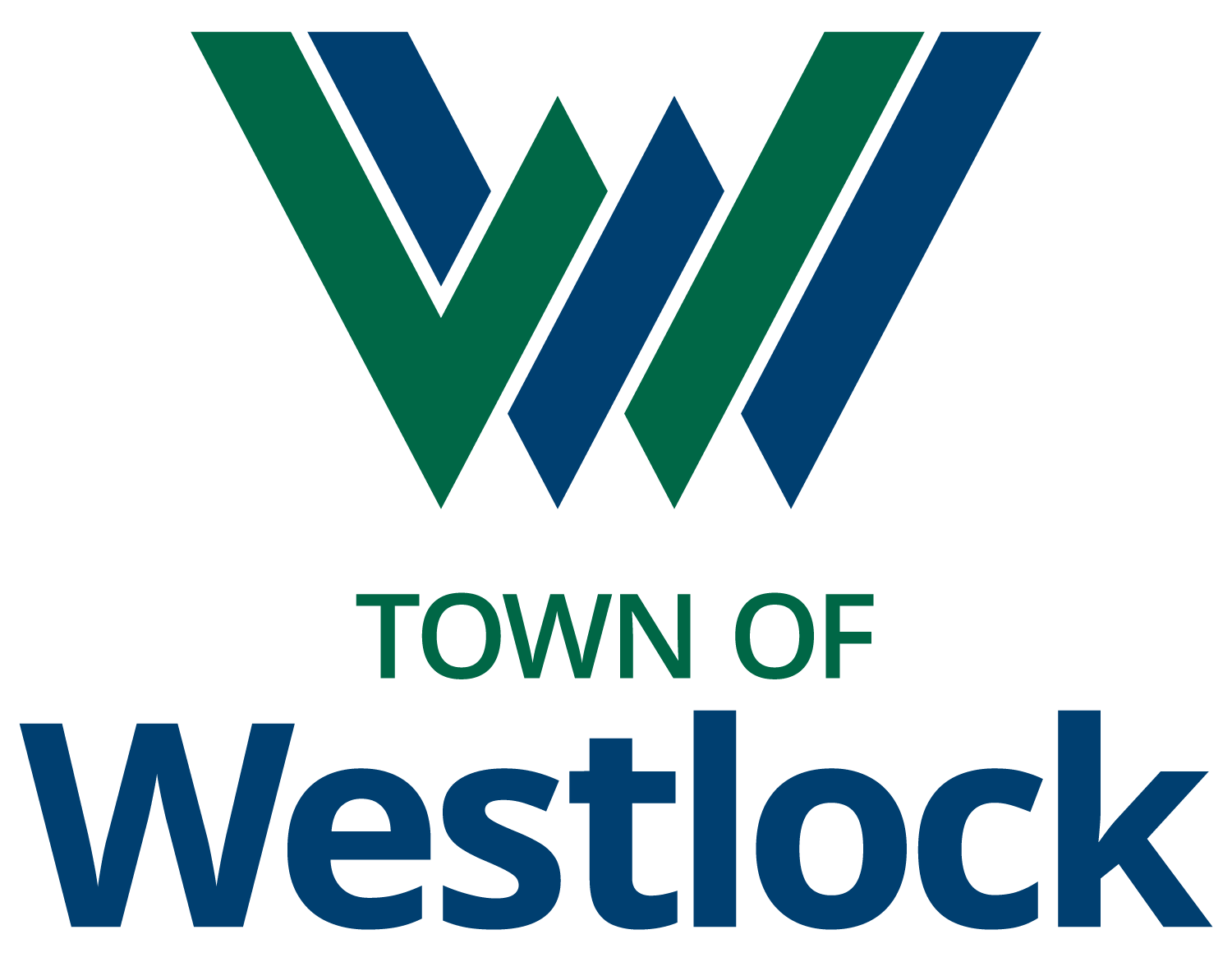Planning & Land Use
Planning in Westlock is about more than maps and bylaws - it’s about people. Our planning documents are designed to support thoughtful, sustainable growth that reflects the needs, values, and aspirations of our community.
From long-term visioning to day-to-day land use decisions, these documents guide how we shape our neighbourhoods, protect our natural and built environment, and ensure that Westlock remains a vibrant, welcoming place to live, work, and invest.
Planning Documents
These documents form the foundation for land use, development, and community growth in Westlock and help inform planning & development decisions:
Supporting Policies & Bylaws
From off-site levies and design guidelines to infrastructure and public art master plans—they help translate vision into reality.
Planning & Land Use Hierarchy in Alberta
Within Alberta, the Province of Alberta regulates planning and development through the Municipal Government Act (MGA). In effect, the MGA provides legislative authority to municipalities to make land use planning and development decisions. Municipalities must follow statutory plans at both the provincial and municipal level of government. All planning and land use decisions must be made in consideration with the hierarchy of statutory plans.
The planning hierarchy diagram outlines the relationship of different levels of land use legislation.
Our Approach to Planning
The Planning & Development Department works closely with residents, landowners, developers, and regional partners to manage growth in a way that supports our community’s long-term goals. We review and update key planning documents in accordance with provincial legislation, and we ensure that development decisions align with the Town’s vision for a connected, complete community.
Planning is a collaborative process. When updates to major documents are underway, we engage the public, hold open houses, and seek feedback to ensure that our plans reflect local voices and shared priorities.
Stay Informed & Get Involved
Planning shapes the places we call home. Your input helps ensure we’re growing in a way that supports current and future generations.
Contact Us
Town of Westlock
Planning & Development
10003–106 Street,
Westlock, AB T7P 2K3
Phone: 780‑349‑4444
Email us: planning@westlock.ca

