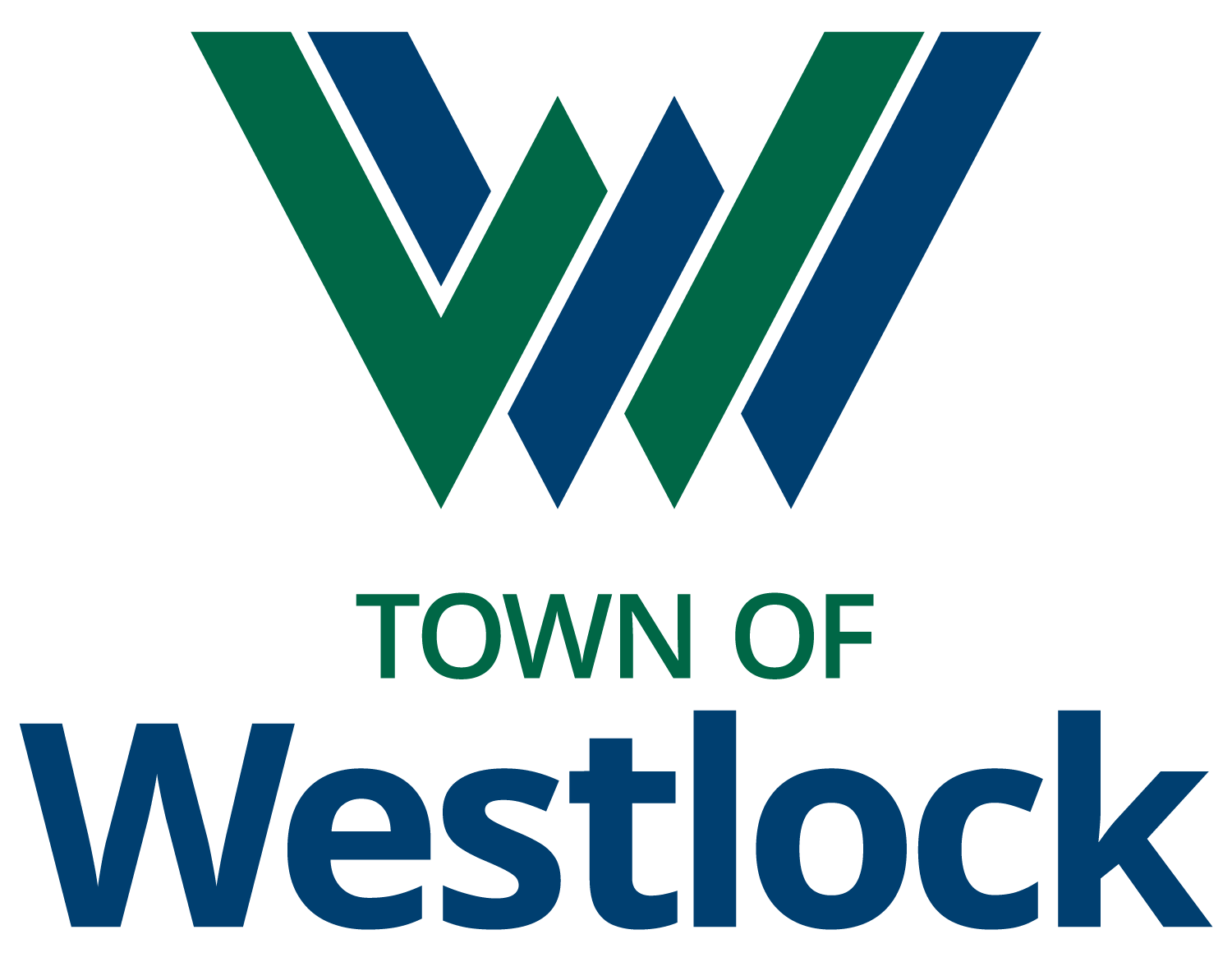Semi-Detached E
Designer: Design Hall
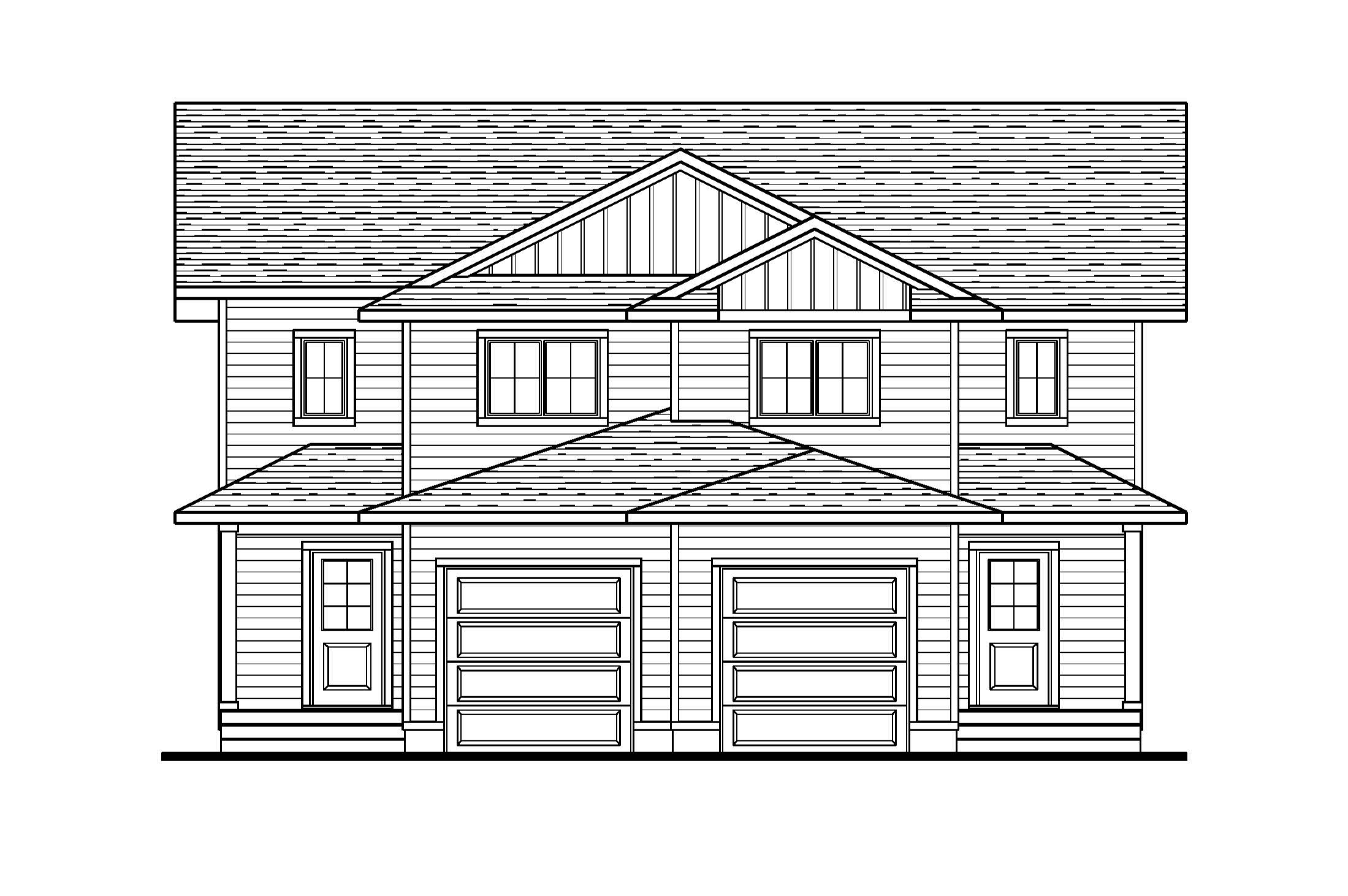
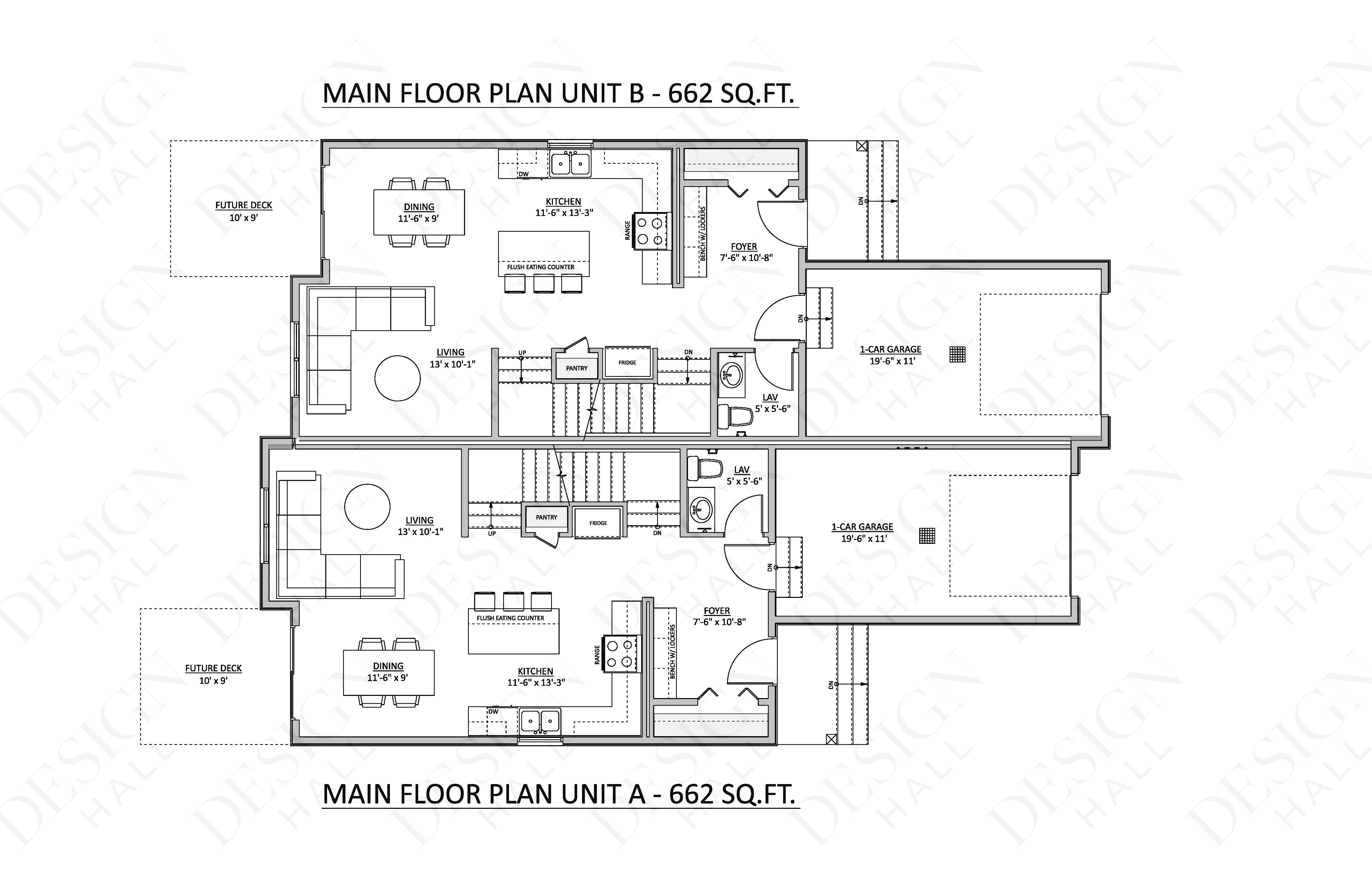
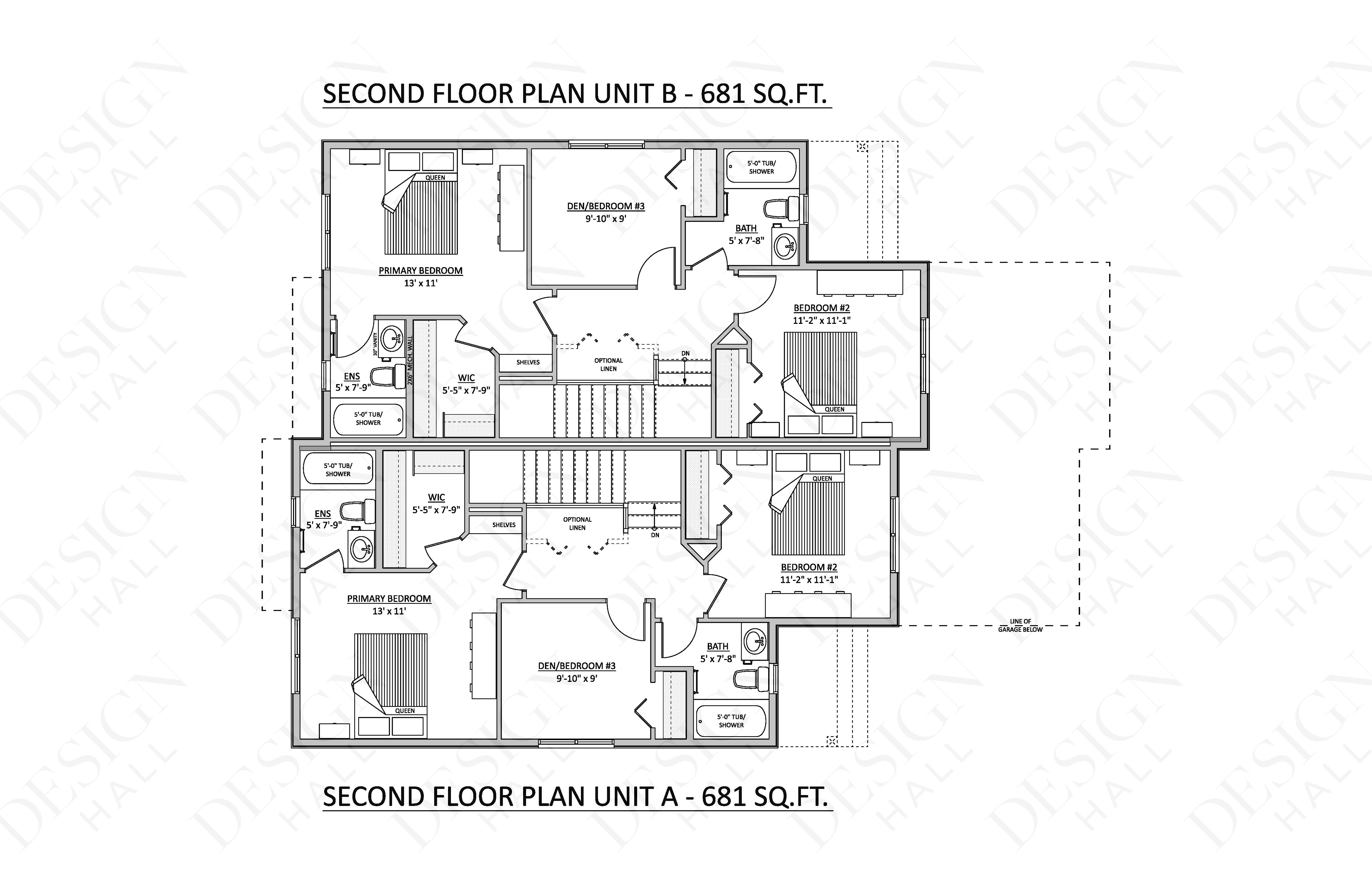
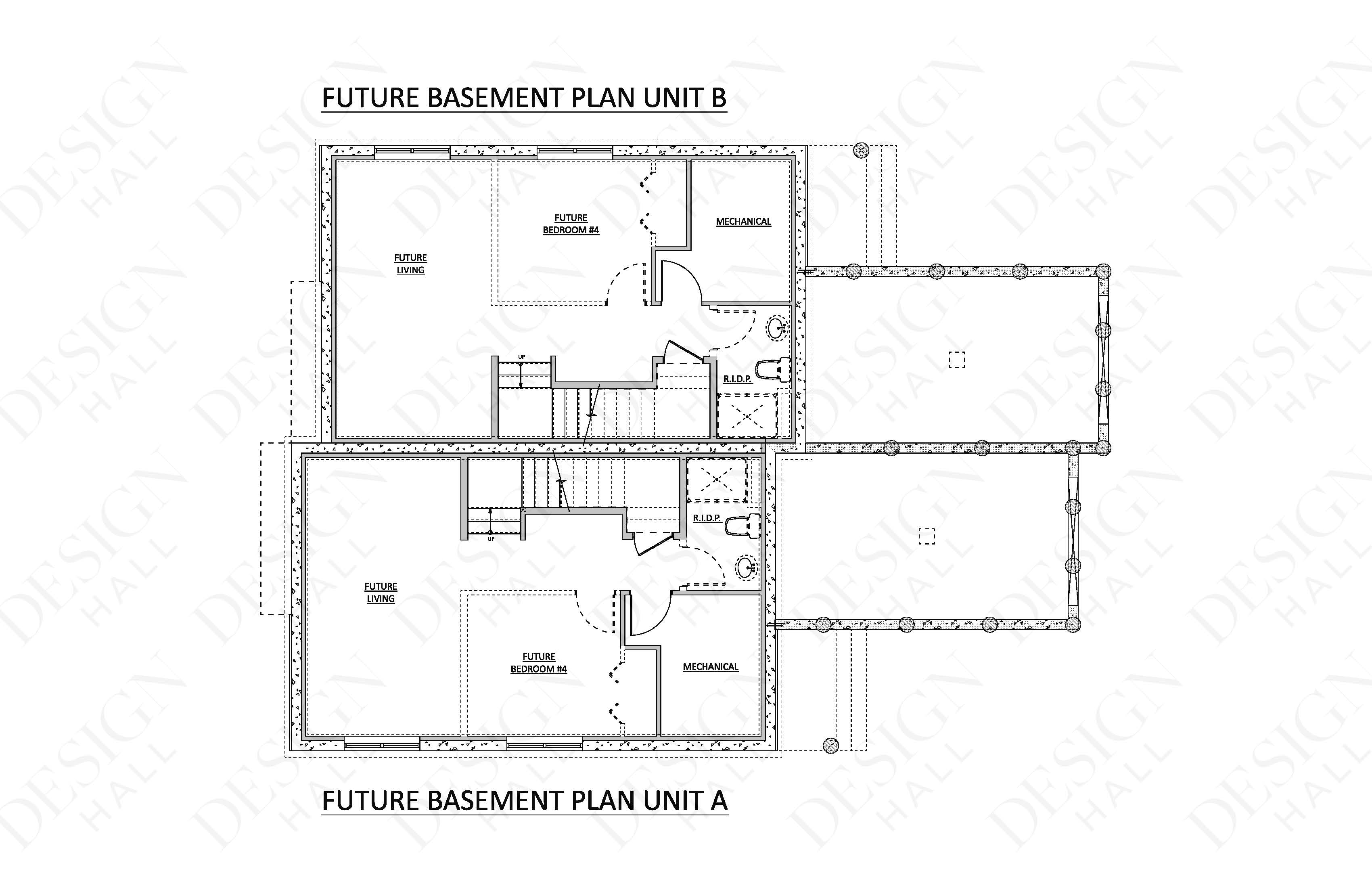
Design Overview:
- 2 units, 1343 sq ft per unit
- 3 bedrooms, 2.5 bath per unit (with 1 additional bedroom + 1 bath in each unit in optional basement plan)
- Attached single garage per unit
- 28 ft building height
Contact Us
Town of Westlock
Planning & Development
10003–106 Street,
Westlock, AB T7P 2K3
Phone: 780‑349‑4444
Email us: planning@westlock.ca
