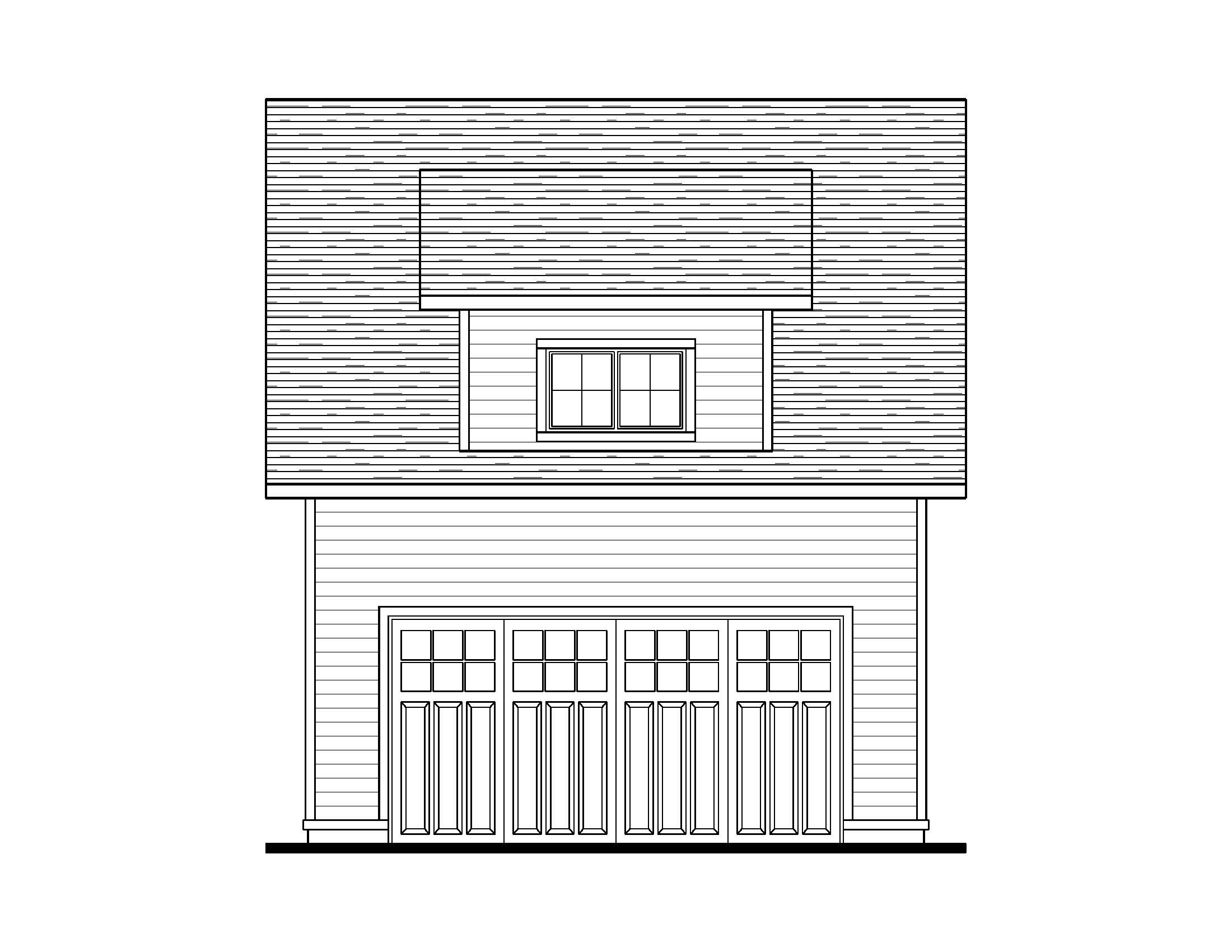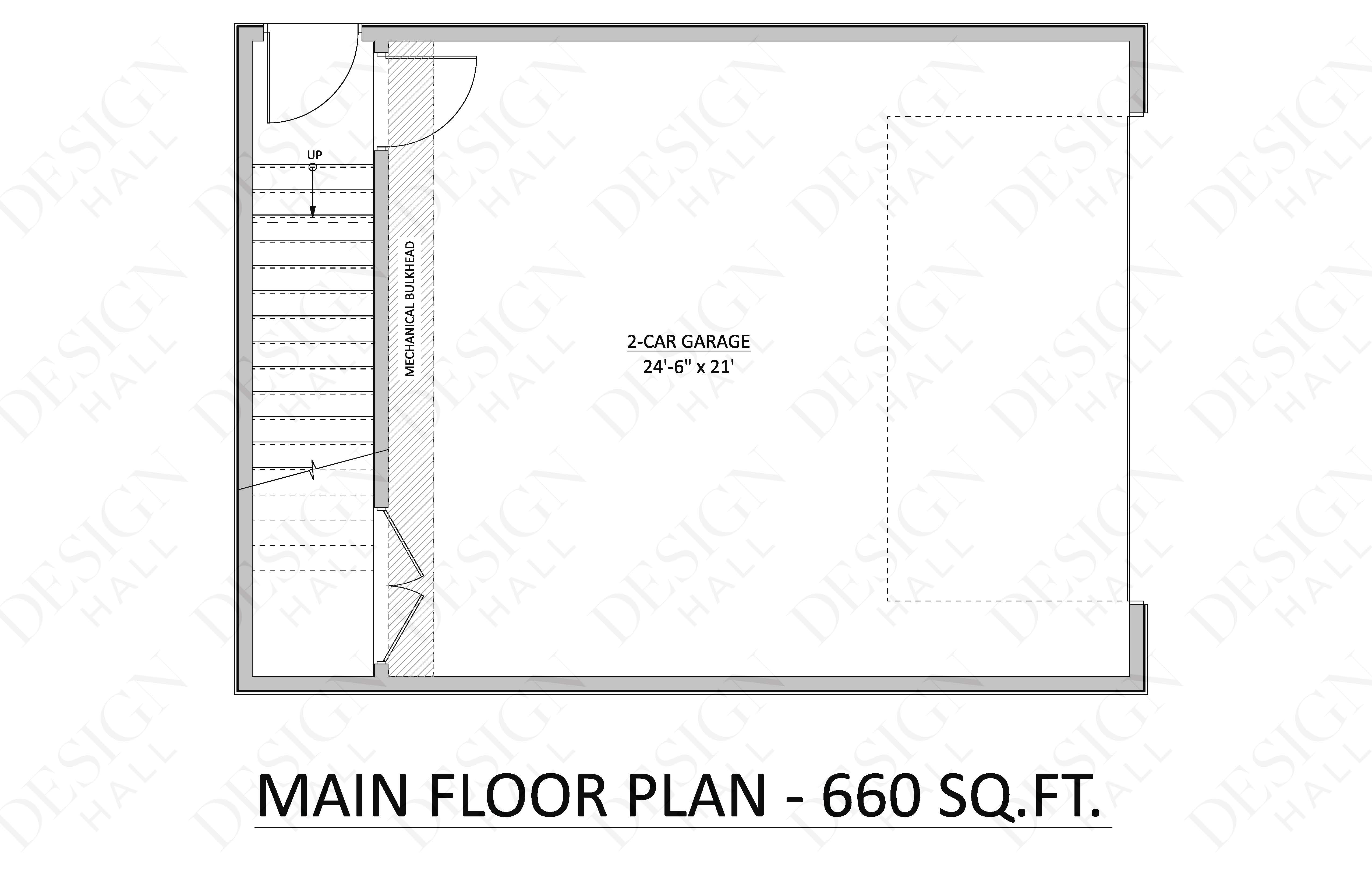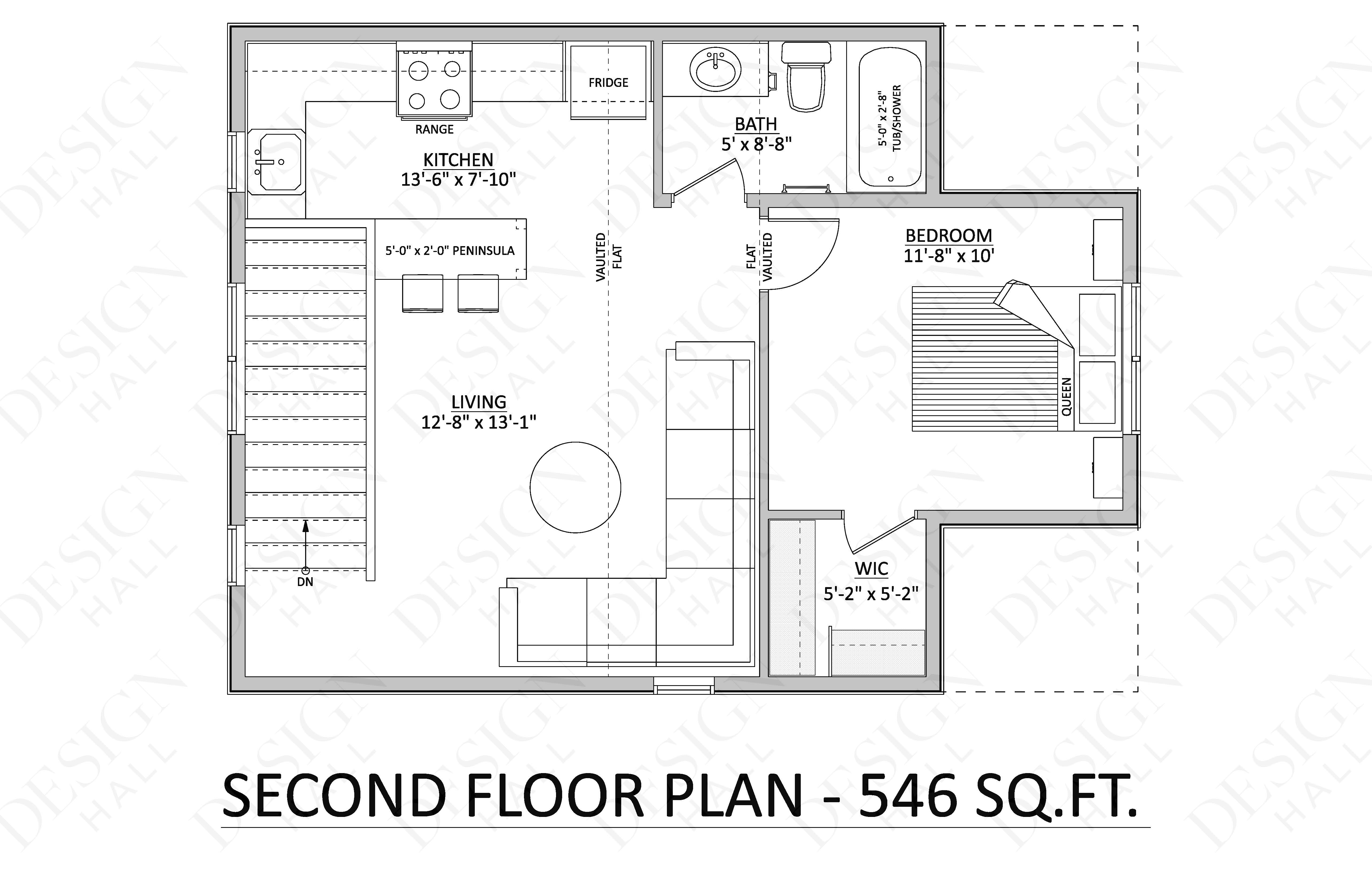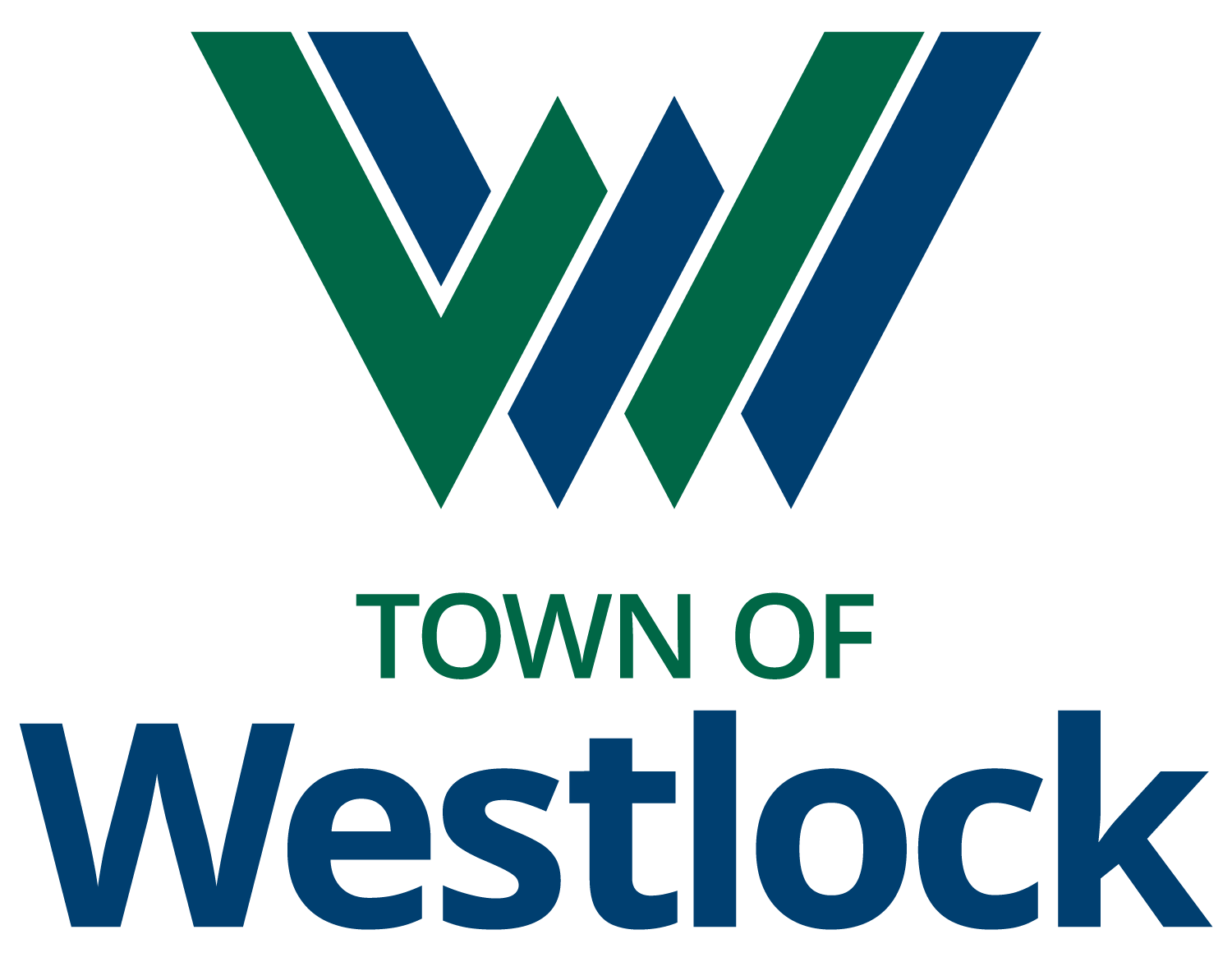Garage Suite A
Designer: Design Hall



Design Overview:
- 1206 sq ft total, 546 sq ft of living space above garage
- 1 bedroom suite above grade
- 2 car garage at grade
- 26.5 ft building height
Contact Us
Town of Westlock
Planning & Development
10003–106 Street,
Westlock, AB T7P 2K3
Phone: 780‑349‑4444
Email us: planning@westlock.ca
